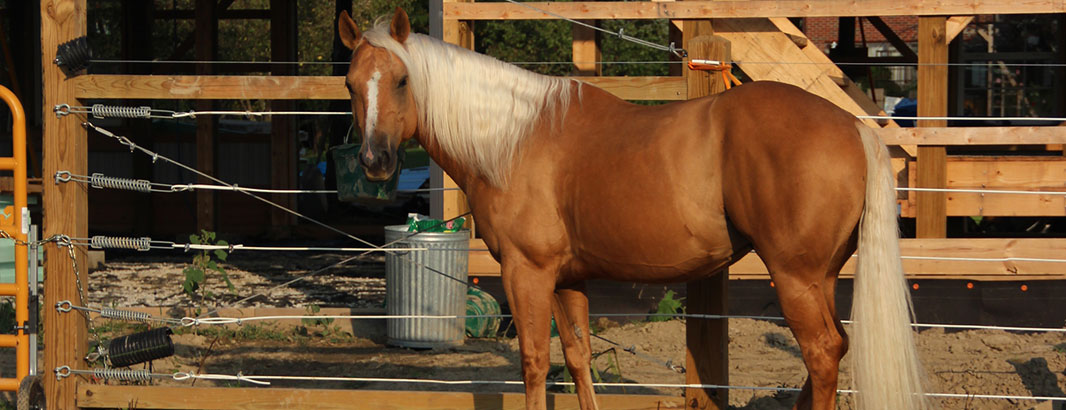Part 2: Making a Plan and Defining Green, Sustainable and Innovative
by Mark P. Dangelo
“Sustainability” has become so common a word now that it holds varied meanings depending upon the audience. It is used often with the word “innovation,” another common term used when businesses seek to differentiate their products from competitors. Probably the most overused and vague term to describe working in harmony with the surroundings and striving towards a “zero carbon or environmental footprint” is the word green. How and where does this begin?
When we started planning a new agricultural facility (including barns, lofts, fencing, etc.) for our horses, we heard all those terms and became even more confused after speaking to “experts” who talked about LEED, building envelopes, emission trading / capture, “living building,”and National Green Building Standards (NGBS).
Oh, did we mention that there were no reliable or consistent “green,” “innovative” or “sustainable” standards for animal husbandry? As an example, rain water capture for humans requires permits, approved designs, certifications, UV lamps, filtration units and more. For animals, our state gave us human designs and then said we didn’t need any of it for horses.

After seven months of research and personal education, we were determined to not let the vagueness or, in some cases, the complexity of what we wanted to do stop us before we got started. So, we broke our tasks up and focused on the first thing we needed for any barn or facility—its structure. With a general layout of the two acres we wanted to utilize for our horses, we laid out our paddocks (“innovative” in that they have no corners for entrapments), turn out shelters, barn, lofts and storage, and so on. We also worked off a set of goals that would govern our facility (i.e., statements of purpose that help us design, stay on track, control costs, and prepare for future uses). For our structure, we created sustainable guidelines or criteria for purchases, installation and maintenance.
These included:
- Since this was going to be a one-person construction effort, all materials had to be installable by a 50- year-old man, using muscle or machine.
- Wood purchased had to be certified harvested from sustainable forests or reused from prior sources (old barns, etc.), while minimizing travel time/distance.
- Load ratings were doubled to provide for unforeseen usage: heavy snows, changing stall configurations, future foals and work machinery such as utility tractors.
- Structure needed to survive wind loads that peak at 90 mph, take horse kicks to main and secondary supports, provide head clearance (in case of rearing) and be anchored using green, high-strength concrete below frost lines.
- Structure needed to blend in with/be built around existing surroundings, including trees wherever possible to provide cooling, oxygen and for wind breaks.
- Select sustainable material with costs within 25% of non-green solutions for comparable items across functionality, strength, and usability.
- To offset wood usage, we will plant new trees to reduce the impact of timber harvested.
- Incorporate materials that at the end-of-life for the structure could be recycled themselves while offering a uniform disassembly process.
The next set of decisions regarding our structure involved which materials should be used and where within the frame: wood beams, wood planks, manufactured wood, alternative wood (bamboo, etc.), steel (many choices), green concrete (various options) and even the fastener type and composition (pegs, screws, nails, stainless). As crazy as it may sound, we did not set the final dimensions of the barn using our green decisions until we analyzed the waste generated from sizing and configurations. We did this to ensure that the construction debris was minimized, which cut our costs of procurement and disposal.

Creating a structure that is sustainable directly benefits the horses. How? A properly chosen and implemented green structure reduces or eliminates toxic touch points, emitted fumes (glues, formaldehydes), or a simple ability to adjust stall configurations. Additionally, a structure designed from the beginning to be green and house animals allows for modern amenities such as stall watering, heating, cooling and natural ventilation along with insect control. Not only that, from experience with our own facility, working within what the selected materials allow, we saw a reduction in annual operating and upkeep costs of 15% to 20%. Moreover, with stall designs incorporated into the structure, we have cut down on food waste, improved cleanliness and cut the amount of bedding used.
In the end, our efforts paid off. We offset our consumption through planting new trees, being responsible in what we used, working with the land and singularly constructing an equestrian structure that will last (hopefully) the 75 years for which it was designed with nominal maintenance.
For us, going green is not just a slogan or a passing fancy. As caretakers of Red, Sony and Imagin (our pregnant mare) we made it a reality, even with occasional mistakes. Green may start with the structure, but it ends with a happy herd.
Miss the first installment of this series? Find it here.
Mark Dangelo lives in Ohio with his wife Elisabeth, their children and their horses. He is a widely published business author and global advisor (www.mpdl2c.com), and his wife is a very successful professional photographer specializing in digital imaging, photo (re)construction, event coverage and magazine shoots (www.shootforthemoon.photography). Additionally, they are farmers and do their best to leave few footprints behind them as they value their time with their animals and the environment. Beth and Mark also provide assistance to other equine families and businesses seeking to benefit from their experiences with sustainability and holistic care for their horses and animals.

